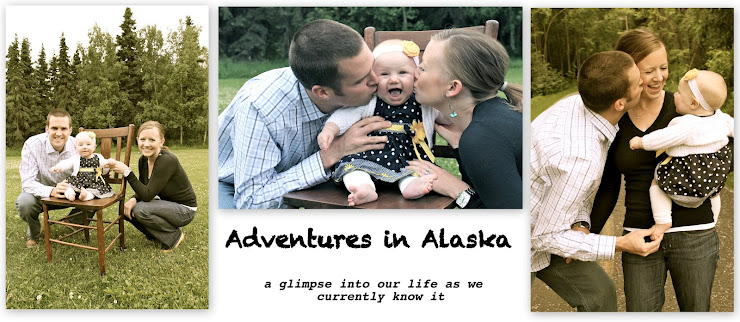Our eyes have been enlightened to a many a new things since moving to Alaska. First is how houses work (since our first trip up here was a rigorous 4 day house hunting trip). They are expensive! Most are not that updated. About 85% of the houses we looked at were 2-story with the kitchen/living upstairs. We weren't a fan of that - having to go up stairs to take in groceries and all - but in hindsight, heat does rise. Of which our traditional layout (living/kitchen down, bedrooms up - rare find in our search) creates for a very cold downstairs. Live and learn.
We also incurred an Arctic Entry. Basically two front doors with a hallway between. It is a rule in Alaska that you take off your shoes before entering anyone's house. I kinda like that rule and hope to continue it wherever we move next. Anyways, this room not only supposedly traps the cold air but also the wet snow boots you live in for about 6 months of the year.
However, ours was more of a dungeon than an actual usable room. I didn't like when people had to enter through the front door. Case in point.
It was funny because every single person that came over after passing through the dungeon was shocked at how "nice" the inside was. The entry was not providing a very good first impression.
It was freezing since the outside door was not sealed and had about an inch gap at the bottom. The floor was concrete - just an extension of the sidewalk. The walls were cinder blocks on one side and panelling that matched the exterior on the other. It was dark - the one dim light was on the side wall from the 70's. This room needed help.
Thankfully Matt came to the rescue. The great thing about this project was that we could shut both doors and pretend the mess wasn't there. Thus this project taking a bit longer than anticipated.
Matt worked hard again. He did a fabulous job. Though I will take credit on drilling for hours into cinder block, which if you've never done that I'll mention that I don't think they meant for you to put holes in it. It was ridiculous...and a slow process.
This is from the outside looking in. We found this slate for a super deal to add a little character to the entry. And fit perfectly 3 across.
We got a new front door with a window (hello sunlight!), but had to paint it the association's grey color. Boring. But I like the window. And you can see the outside cinder block such as the ones that I drilled into.
This is the new inside door. We painted it red (it was the dark grey like the rest of the exterior trim), I felt like it was my way to rebel against the strict rules. And we love red. We can now leave it open too because the room is all sealed and cozy now.
Here is a view from the inside looking towards the exterior door. Matt installed a couple can lights and removed that dreadful side one. It is very bright and more welcoming now. Love it.Now we just need to get a skinny table or bench and wall art to make it complete. It's always something, right?
And in case you forgot what it was like before:
And after:
Another project complete.





2 comments:
Looks great! Man, Matt has some SKILZ!! Think he would mind a couple projects on your visit?? lol ;)
It looks amazing... way to go!
Post a Comment